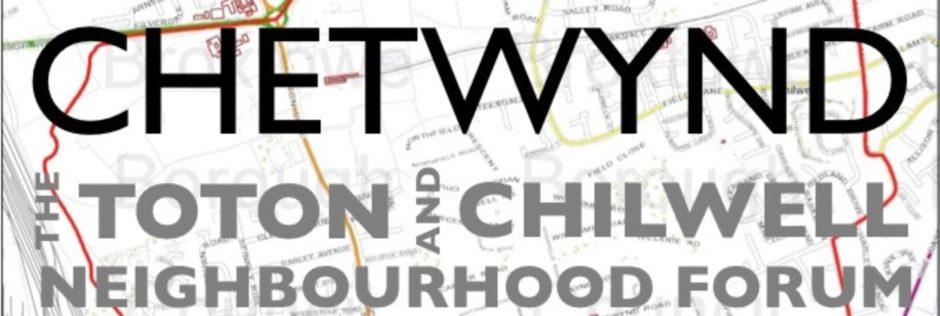Meeting with Local Residents
Earlier this week members of the Steering Group met with some of our local residents to discuss their concerns as to how some of the suggestions put forward in the Forum Design Codes would affect properties on Penrhyn Crescent adjacent to the Chetwynd Barracks boundary.
The meeting was held at the Chilwell Community Centre, Inham Road and was hosted by the Chilwell West ward Councillors. A number of issues were raised before and during the meeting, and the members of the Steering Group present were able to answer those and reassure residents that their concerns had been heard and would be taken into account when updated versions of the Design Codes and supporting documents are issued, based on all comments received following the recent consultation (see more below).
We will shortly issue notes from the meeting to the residents and Councillors present to ensure the record of the discussion has been captured adequately. With their agreement and after any corrections made, we will aim to publish the meeting notes in a subsequent issue of this newsletter in the interests of openness and transparency.
Design Code Modifications
Once all the comments received from the Design Code consultation have been considered, suggested modifications will be put forward. However, at this stage due to funding constraints, the documents themselves cannot be updated. The suggested modifications will sit alongside the original versions on the website so that developers & planners, and of course Forum members, will be able to see the intent of those modifications.
We hope that in time new versions of the Design Codes and supporting documents will be able to be issued incorporating the modifications.
Neighbourhood Plan Update
It has been a while since we have been able to provide an update on the progress of the Neighbourhood Plan! On Thursday evening we received a further procedural letter from the Examiner for the next step which is for a focussed consultation on the proposed amendments to the Plan agreed between the Forum and Broxtowe following the Examination hearing and subsequent letters from the Examiner. This latest letter, and all the others are available on the Plan page.
Once we have finalised with Broxtowe when this focussed and limited consultation will commence, we will update the webpage accordingly and publish the details in (hopefully) the next issue of this newsletter.
As always please do feel free to ask any questions you may have on this week’s latest bulletin or anything else via the Contact Us page, and we’ll do our best to answer them via the Questions and Answers page.
Like this:
Like Loading...



